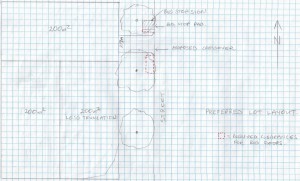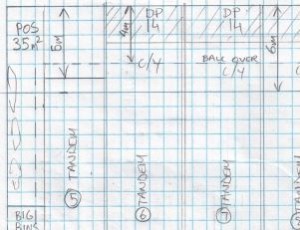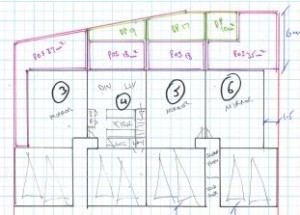Plans
|
|
If we don't already know what can be developed on a site physically, such as the number of units or townhouses, we will draw up a site
plan and floor plans. It can be quite a time consuming process, but a necessary one, otherwise how do we know the true potential of the
site? You can't know the potential profit without running numbers and to run numbers we need to know what we are working with. Makes
sense! See below some examples. These plans of course aren't final, but are rather just enough to allow us to go to contract and talk to
the relevant consultants. Our architect or building designer will usually supply plans prior to unconditional date.
|
The Bus Stop
We knew this corner site could accommodate three small lots. What we didn't know, however, was whether the driveways would fit as the site
was constrained by a bus stop. We took site measurements, drew up the below plan and submitted it to both our planner and traffic
engineer for feedback.
|

Click on image to enlarge.
|
Townhouses
A decent size infill site with potential to go to three storeys meant we needed to draw this one up to determine the overall
potential.
|

Click on image to enlarge.
|
Odd Shaped Lot
Whilst we had an idea of the potential for this site, it was an odd shaped lot so we needed to draw it up to confirm for ourselves the
total number of townhouses that could be developed.
|

Click on image to enlarge.
|